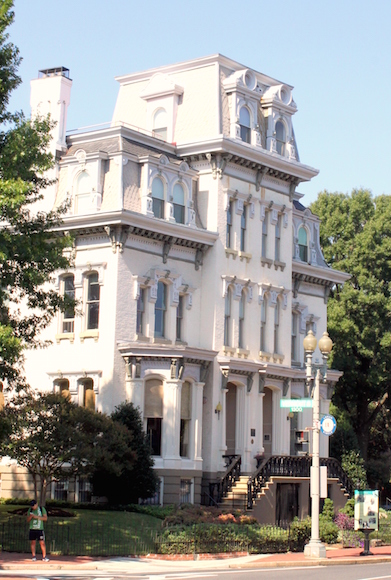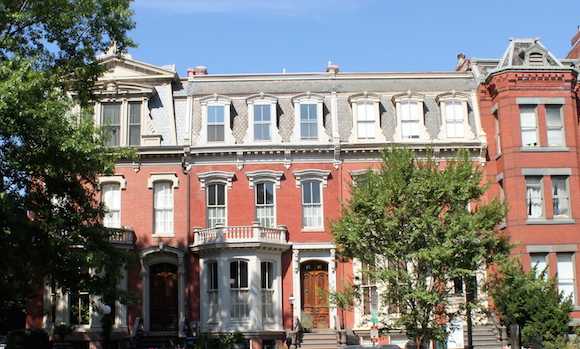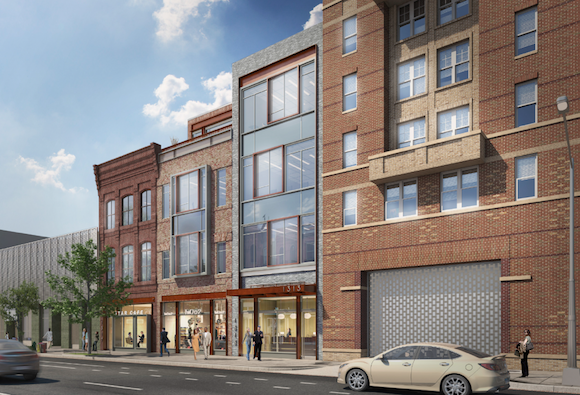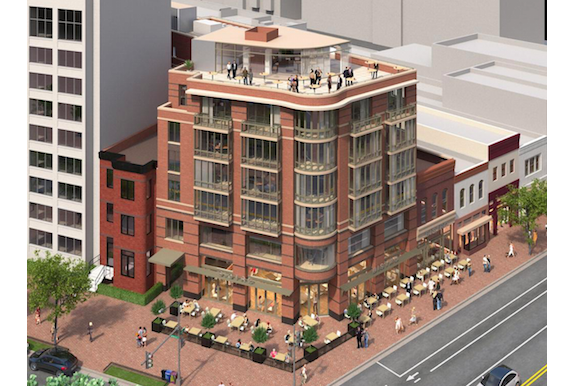Over the centuries, 14th street NW has changed dramatically. From farmlands before the Civil War to D.C.’s first “auto row” with showrooms and garages to the hipster mecca it is now, the street’s history is on view for those who know how to find it.
On Sept. 19, the Washington Chapter of the American Institute of Architects conducted a walking tour on the historic 14th street, discussing about the changes over the years.
The tour guide was Steve Dickens, who explained every detail of this historic street and the stories of their unsung glory.
The tour started at the statue of General John Alexander Logan, in Logan Circle. A Democrat in Congress from Southern Illinois, he was also a general in the Union Army. The circle was earlier called Iowa Circle.
 Logan Circle, which was farmland until the Civil War, was a prime area of the Victorian building boom. One can still see traces of the glorious past, when row houses were four stories, or four-and-a-half, if you include the English basement. These grand houses caught the attention of historic preservationists and in 1972, the circle became the first historic district in the city.
Logan Circle, which was farmland until the Civil War, was a prime area of the Victorian building boom. One can still see traces of the glorious past, when row houses were four stories, or four-and-a-half, if you include the English basement. These grand houses caught the attention of historic preservationists and in 1972, the circle became the first historic district in the city.
 On the 1200 and 1300 blocks of Vermont Ave NW, one can find a trio of Second Empire style
On the 1200 and 1300 blocks of Vermont Ave NW, one can find a trio of Second Empire style homes, which was popular in the 1880s. It is this architecture characteristic that makes Logan Circle different from Dupont Circle. One of them houses the historic Mary MacLeod Bethune Council House, which is the only National Park Service property dedicated to the history of African-American women.
The typical historic character of 14th Street begins north of N Street. The first buildings were two- and three-story row houses, built from 1880 to 1910. These were commercial Victorian buildings with storefronts at street level, instead of the raised first floors and English basements popular in previous decades.
 Half a block north from the southwest corner of 14
Half a block north from the southwest corner of 14th and N Street NW, is another example of modern development, now under construction. Douglas Development acquired the lots in 2012 and is renovating the historic buildings--one of which dates to 1888--as well as building a new addition, for a total of 22,000 square feet of space. A New York-based real estate brokerage
has signed a lease for all the planned office space in that building, and the project also includes retail or arts space on the ground floor.
Approaching P Street NW on 14th Street, one can find a bunch of new buildings housing modern retail. There’s Bentley, a six-story mixed-use building constructed recently, and Birch & Barley restaurant, which is a classic example of a Victorian rowhouse converted to commercial use.
 At the northwest corner of 14
At the northwest corner of 14th & P Streets NW, a six-story building is under construction. This project, being built by Abdo Development, will bring 30 small residential units and retail back to the space that formerly housed a Caribou Coffee. With its round corner bay and stripey brick, the design blends well into the neighborhood, Dickens says.
On the south side of the 1400 block of P Street stands the Whole Foods Market.
In addition to being a significant and oft-cited catalyst in the development of Logan Circle, the store was also a turning point in supermarket design.
“Whole Foods gave us the impression that even supermarkets can be designed. They are not just merely places where boxes of food were displayed, but they can also show us some aesthetic design factors,” says Dickens. “Later, some other supermarket chains like Giant, followed suit,” he adds.
Dickens also praised the
new Whitman-Walker Clinic,
between Church and Q on 14th Street. Its modern design fits well into the historic context. “Note the two-story frame element which clearly matches a similar motif at 1515 14th, the little setback (hyphen) between the old and new, and so forth,” says Dickens.
The last stop on the tour was the Harper, a new, seven-story mixed-use building, with apartments above retail. The Harper is--Dickens says--D.C.’s first completed micro-unit building, with average unit sizes around 400 square feet.