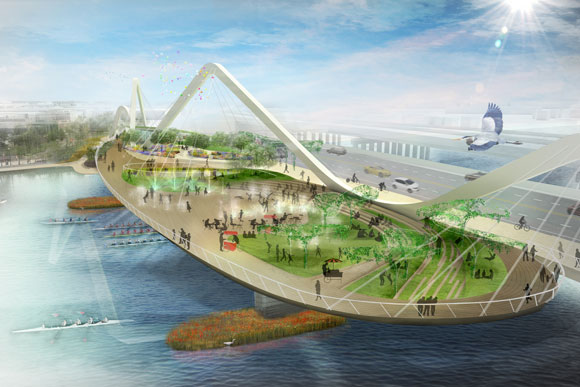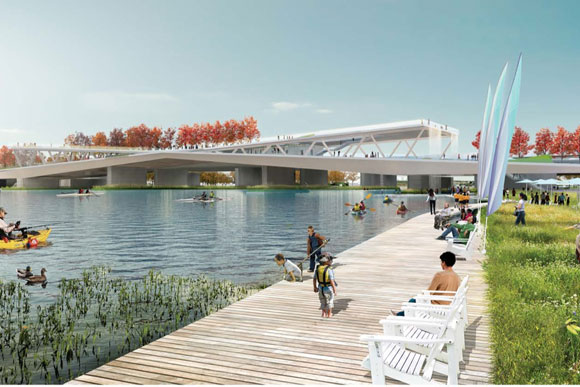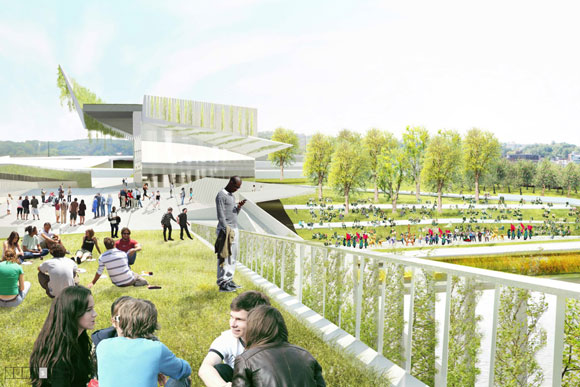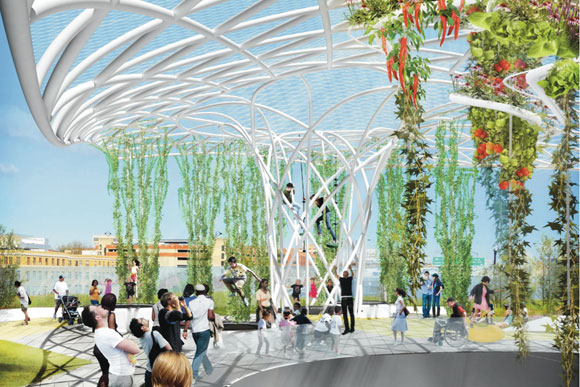The nationwide competition to design an elevated park over the Anacostia River has finally reached its home stretch. After a six-month search for the best architects and engineers to complete the project, the non-profit responsible for the 11th St Bridge Park has received design concepts from the final four teams, who were given $27,500 stipends to turn their visions into final proposals.
Balmori Associates / Cooper, Robertson & Partners

The New York based firms have presented a bridge park design based on three concepts. First, inclusivity that will connect residents on both sides of the river, while maintaining the historic and cultural strengths of both Anacostia and Capitol Hill neighborhoods; second, the structure will allow for reflective walks from bank to bank in memory of a daily ritual of African American abolitionist Frederick Douglass, whose historic home resides in Anacostia; and last, a “clasp” at the center of the bridge will symbolize a celebration of the joining of the two communities, allowing for opportunities to engage in everyday activities, host grand events and experience the edge of the river.
OLIN / OMA

Philadelphia-based firm OLIN and the Office for Metropolitan Architecture, in New York, collaborated to present the “Anacostia Crossing,” a place of exchange. The design reveals a destination for the two communities to share a series of outdoor-programmed spaces and active zones. Highlights include an open plaza that provides a space for markets, festivals and theatrical performances; a performance space and café; an environmental education center; elevated platforms with views to the Anacostia River; and two waterfalls—one with the ability to actively clean the river around the structure.
Stoss Landscape Urbanism / Höweler + Yoon Architecture

Boston firms Stoss Landscape Urbanism and Howeler and Yoon present “The Crossing,” a design derived from a ferry system that traversed the river decades ago. The concept plans to create a new crossing that will serve as an incubator for social, community and civic life and will feature amenities for building healthy bodies, healthy neighborhoods and a healthy river environment.
Wallace Roberts & Todd (WRT) / NEXT Architects / Magnusson Klemencic Associates

Philadelphia-based Wallace Roberts and Next Architects based in the Netherlands, present “Anacostia Landing,” a 25-acre park that will be a gateway to Anacostia and highlight the District as a waterfront city. The four-part goal of the landing is to reconnect diverse neighborhoods, reengage people with the river, improve public health through recreation and play and expand economic opportunity.
The design features 4 recreational zones—The North Bank, The River Balcony, The South Bank and The Water Garden—all will allow for unique ways to engage with the river, but collectively provide hours of play, relaxation, eating, boating and learning about history, ecology and health.
The designs will be on view at THEARC Gallery – 1901 Mississippi Ave. SE, Washington, D.C. 20020 -- from Sept. 14 - Oct. 11 and at the Smithsonian Anacostia Community Museum – 1901 Fort Place SE, Washington D.C. 20020 -- and District Architecture Center – 421 7
th Street NW, Washington D.C. 20004 -- from Sept 24 - Oct. 11.
The public will also get a chance to hear from the teams, themselves, on Sept. 29 and Sept. 30 at THEARC, as they engage in discussions and present their concepts to the Jury. A final decision is slated for Oct. 16.